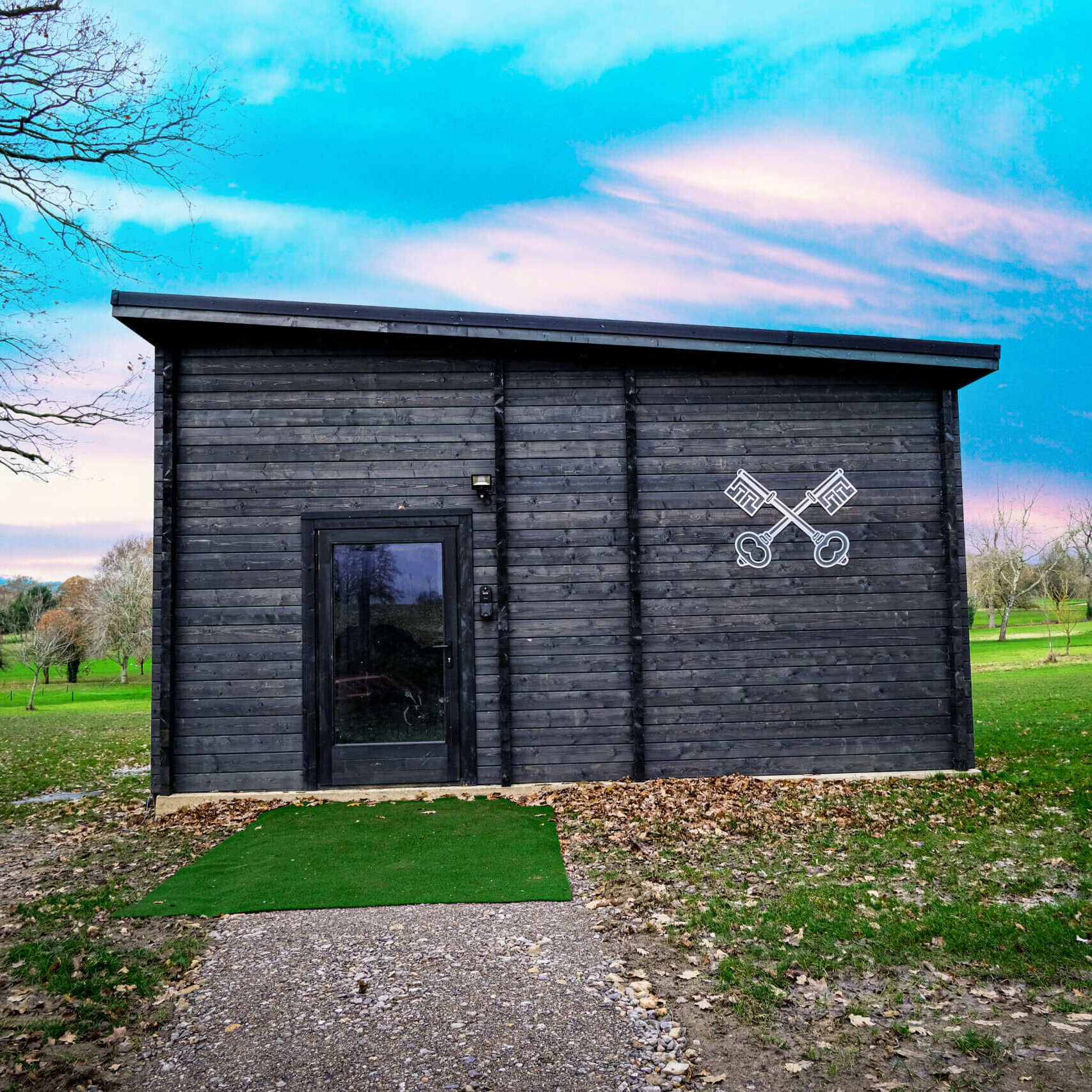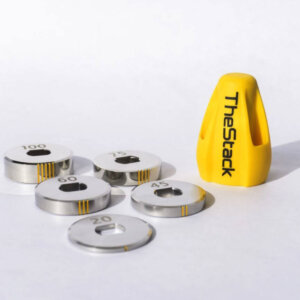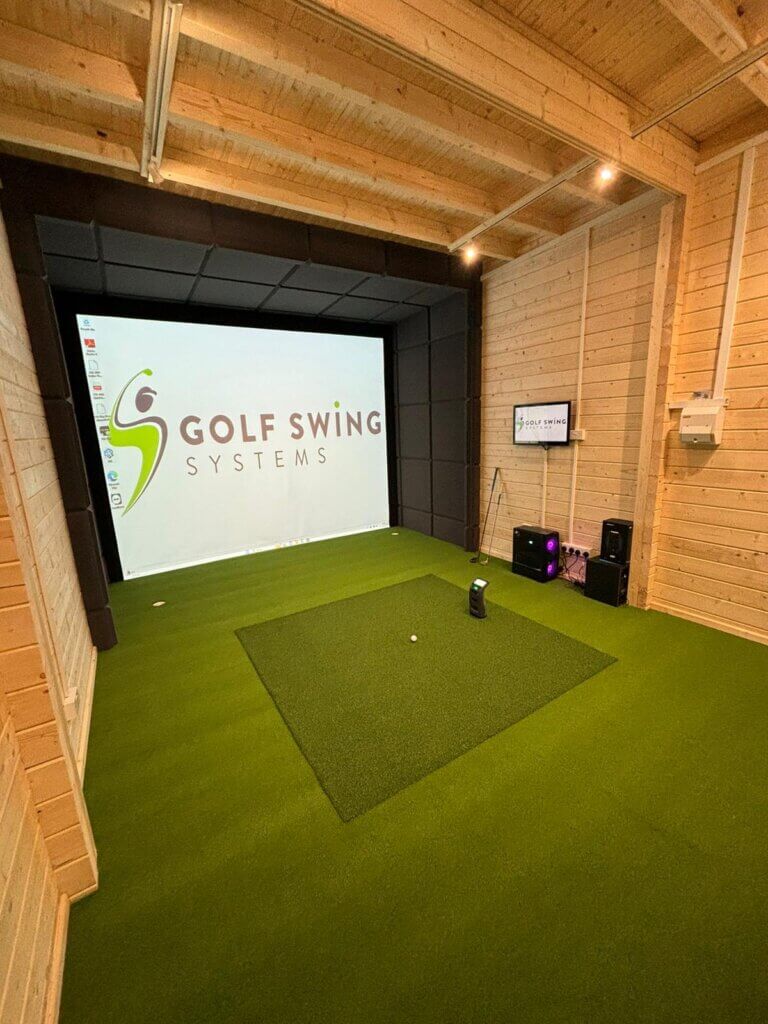
The Ultimate Golfing Den – Building a Moray Cabin
As the pace of modern life quickens, many individuals are struggling to find time to practice their golf game, and are turning to creating the ultimate gaming space within their homes. One such endeavour involves the construction of our Moray Garden Log Cabin—an idyllic retreat that seamlessly blends data driven golf practice with comfort and convenience. In this article, we will explore the process of building a garden log cabin, from conception to completion.
Choosing your Design and Planning the project

The first step of any garden room project is to design and plan the perfect space for your garden. Whereas our garden rooms are bespoke buildings with custom timber frames and your choice of finish, our log cabins are made with specific sizes and finishes on offer. The first factor in this process is available space in the garden, which the smallest size starting at 6m x 4m with a 3m internal ceiling and the largest size ranging up to 7m x 5m x 3m.
The Moray can be built with insulation added to both the floor and ceiling in order to make sure the winter weather stays outside. With 68mm Spruce Timber and EPDM Rubber roofing this is a single skin log cabin designed to accommodate your choice of simulator. The Moray is available with pre-treated logs in light or dark grey, giving you the freedom to choose a look that matches your style. (Further treatments will be required every 2 to 3 years).
The build
Whereas our fully foundationed garden rooms often require planning permission and building regulations paperwork, the log cabin option is below the threshold for both of these requirements. This means if you have the space we can begin your build process 4-8 weeks after your project begins, depending on location and weather conditions.
The first step is to select a suitable location within your garden, taking into account factors such as soil quality, drainage, and proximity to existing structures. The area is then cleared of any debris, rocks, or vegetation. The choice of foundation depends on factors such as soil type and cabin size. Options include concrete slabs and ground screws.
Once the foundation is established, the build team begin assembling the pre-cut, pre-treated logs. Our cabins are made from 68mm Spruce Timber, meaning the wood is not just attractive but also hard wearing. Once the walls and windows are situated we lay a warm EPDM Rubber roof which not only protects your simulator from the elements but also provides a layer of insulation between you and those chilly winter evenings.
Installing the simulator

With the blank slate our cabins offer you can let your imagination run wild. You can install any launch monitor or style of simulator into your Moray Cabin, with enclosures, cushions or even leather padding all on offer. The begin, try using this checklist to see if you have thought of everything:
- Your Choice of Launch Monitor
- A VISTA or PANORAMIC Impact Screen
- Touchscreens vs TVs
- Laptop vs Desktop Gaming PC
- Would you like a cinema sound system
- Enclosure / Foam Cushions / Leather Padding












