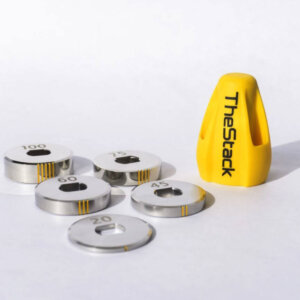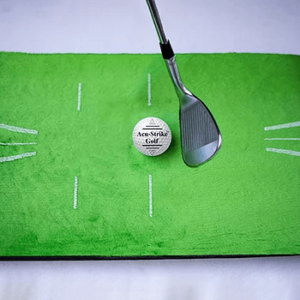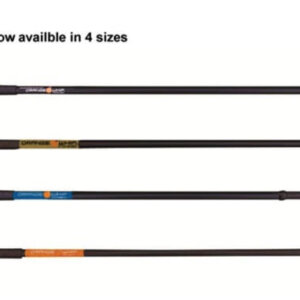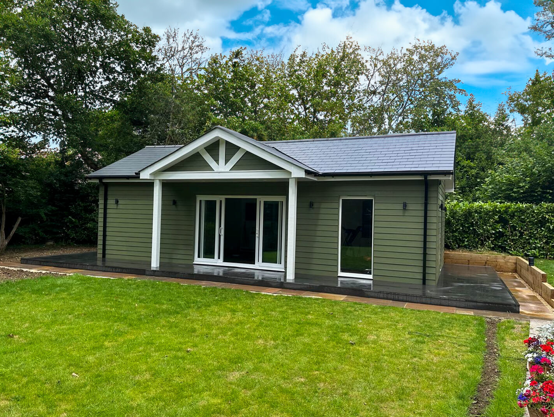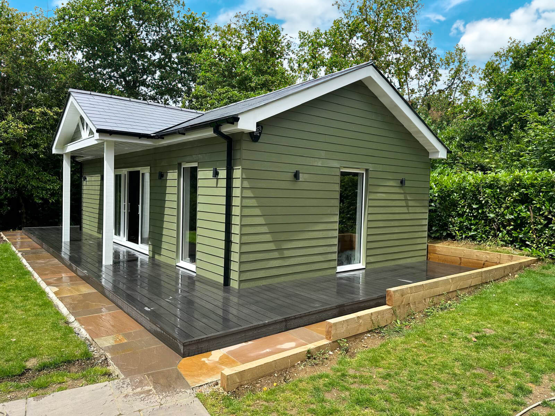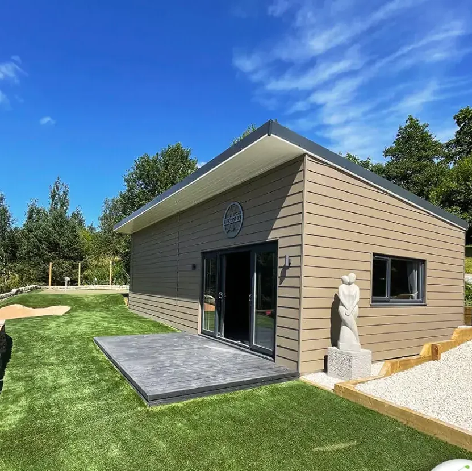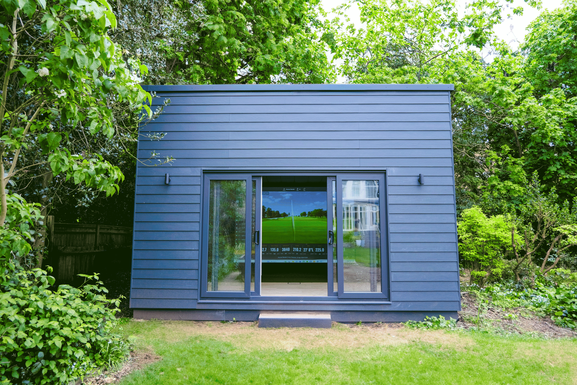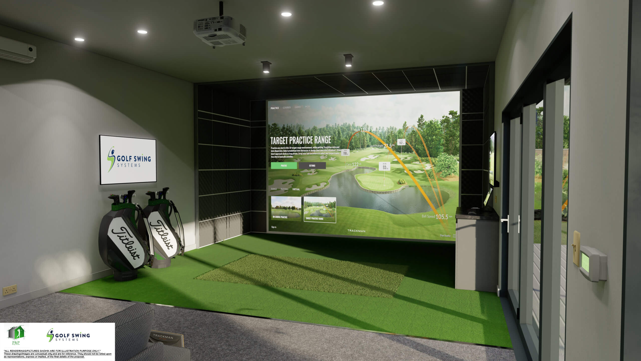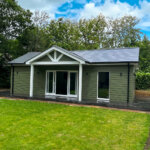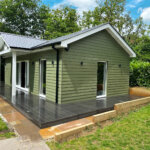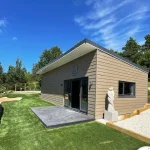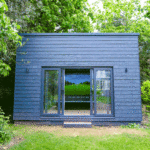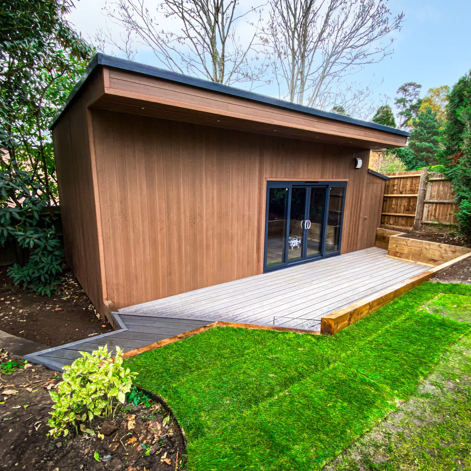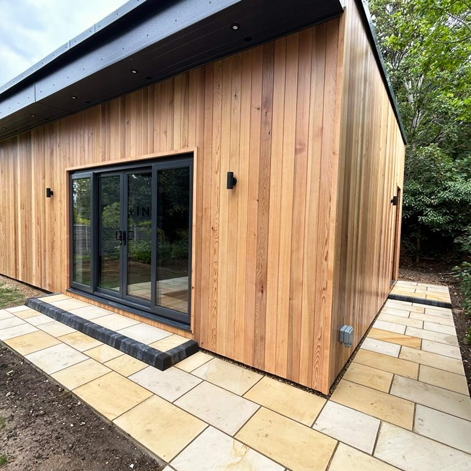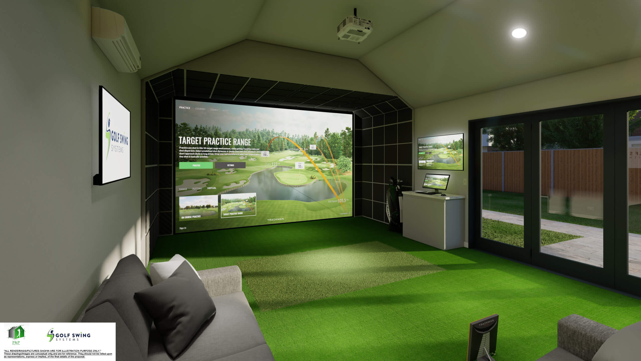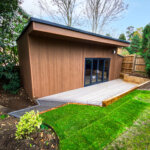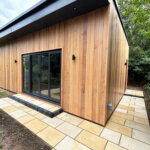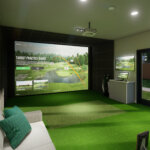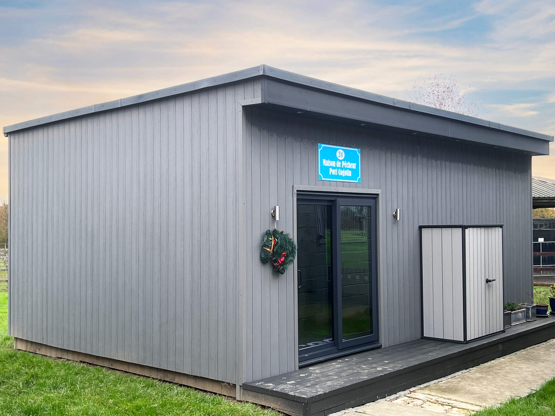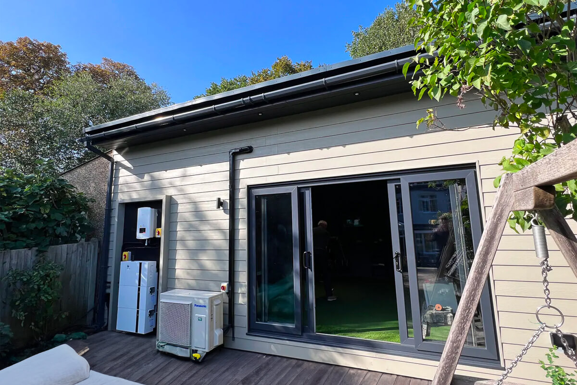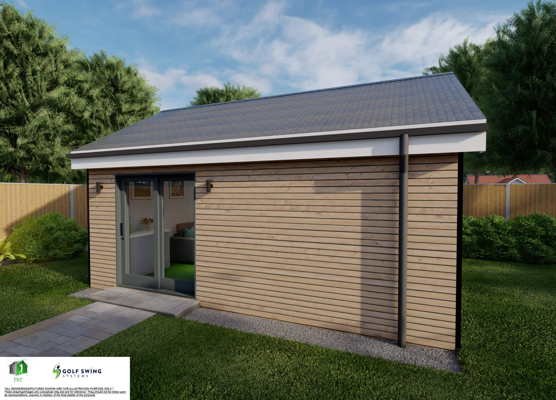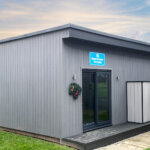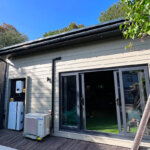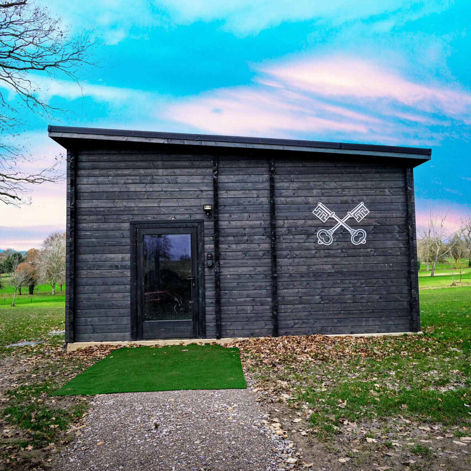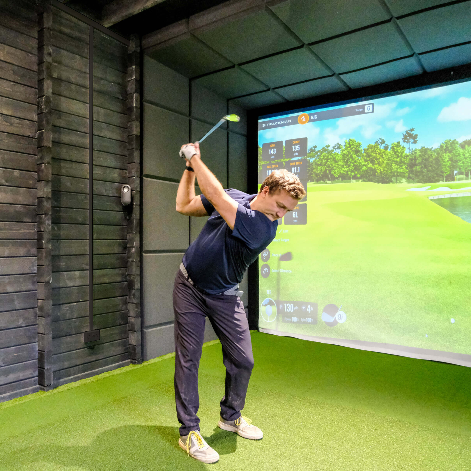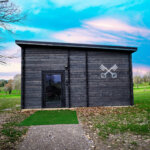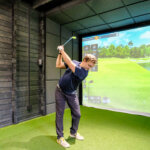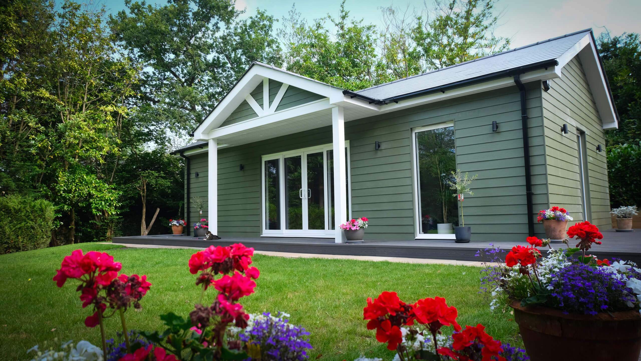
Please choose your studio
Studio Details
The Carnoustie Studio is the pinnacle of indoor golf practice. With spacious dimensions and luxurious style, this studio really stands out as a golfer’s dream home facility.
Built with the ultimate golfing experience as the inspiration, The Carnoustie is designed to accommodate all of your golfing needs, whether it is practice, playing a round or social golf with friends and family.
The dimensions of the building internally are 9 meters long, by 5 meters wide, by 3 meters high.
The studio is a multi-functional room which means you have ample space to entertain as well as become a hosting venue for your friends and family. You can also house a fully-fledged fitness zone, bar area or chill out den without encroaching on your golf simulator.
We can help you through planning and offer multiple options on the external finish including your choice of a flat roof or pitched roof.
Dimensions
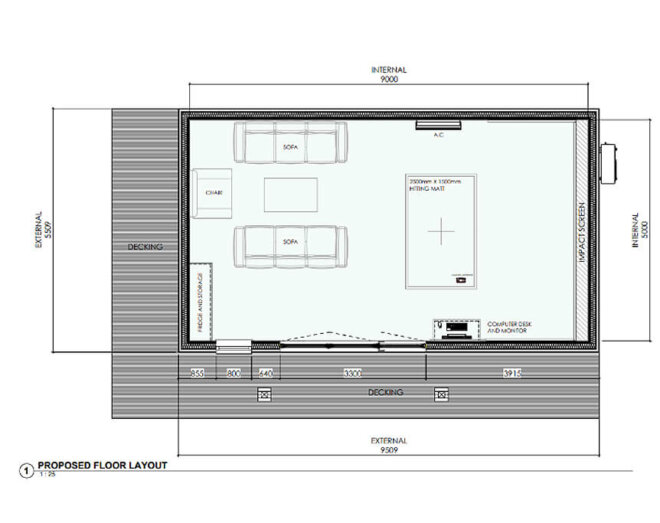

- Does the Carnoustie Garden Room require planning permission?
-
Planning Permission is required for any building, taller than 2.5m externally, so all of our Garden Rooms will require clearance. There are variations to the rule if you are more than 2m from your neighbour’s boundary, but we are happy to consult with you to determine if this applies.
If you do need planning permission, we will help you through this process, in order to ensure your build can begin in a prompt fashion, with the correct legal clearance.
To learn more about planning permissions click here.
- Can I customise the building?
-
We understand that building an outbuilding is a huge decision and the finished product needs to match your aesthetic perfectly. In order to achieve this we approach every project with a bespoke mindset.
Throughout your design process you will work with our design team to fine tune the look and design of your building. The resulting product is unique to you, with your own personal touches woven into the make-up of the build.
- Do I need to provide groundwork or electrical installations?
-
No, We provide a fully comprehensive service which includes the foundation and wiring of your building. The only installation required by the customer, is if you wish to hard-wire internet connection to the Garden Room. This will require a Cat-6 cable.
- What Does The Golf Simulator Cost?
-
At Golf Swing Systems we believe there a perfect simulator for everyone and that this decision is driven by a number of factors. Whether it is your budget, the needs of your game or personal taste in launch monitor style, we will find the perfect simulator for you.
Included in a full simulator is:
- Launch Monitor of your choice
- Screen and Projector Combination
- Turf and Hitting Mat
- Wall and Ceiling Protection / Enclosure
- Gaming PC to run your system
Some example prices of fully fitted simulators are:
- TrackMan system – £35,000 – £45,000
- Foresight GC3 System – £15000 – £25000
- FlightScope Mevo+ System – £10,000 – £15,000
- SkyTrak System – £10,000 – £12,500
- How can I lay out my room?
-
When designing the internal lay out of your Carnoustie Garden Room, there are a few factors to consider.
Your hitting position should be a minimum of 2500mm from the screen, which is mounted 300mm from the back wall. This will give your launch monitor adequate space to measure the ball flight, whilst ensuring user safety.
You should ensure any seating or storage units, are a minimum of 2000mm back from the hitting position, to avoid swinging golf clubs and unwanted injuries.
Whichever dexterity you are (Right or Left Handed) your screens and technology should be mounted on the same wall. i.e. Right handed player = Screens on the right wall.
- Which Projector Do You Provide?
-
There are thousands of projectors in the market place and they all do different jobs depending on the brightness of the room, size of picture required, quality of picture required and position of where the projector can go.
We will ensure you get the proper projector for your needs. For example if you are looking for a simulator with the ability to act as a home cinema, but you also have lots of ambient light, we will go for a high powered projector. Conversely, if you have very little ambient light and you are only looking for simulator functionality, we can go with a less powerful projector.

Request A Carnoustie Garden Studio Quotation
"*" indicates required fields
Studio Details
The Muirfield Studio has the perfect dimensions for your home practice and socialising needs.
Built with luxury golf as the inspiration, this studio is designed to accommodate all of your golfing needs, whether it is practice, playing a round or social golf with friends and family.
The internal dimensions of the studio are 7 meters long, by 5 meters wide, by 3 meters high.
The Muirfield can be multi-functional for example, as a cinema room, Pilates gym, yoga studio or office. You also have ample space to entertain, meaning this studio can become a hosting venue for your friends and family.
We can help you through planning and offer multiple options on the external finish including your choice of a flat roof or pitched roof.
Dimensions
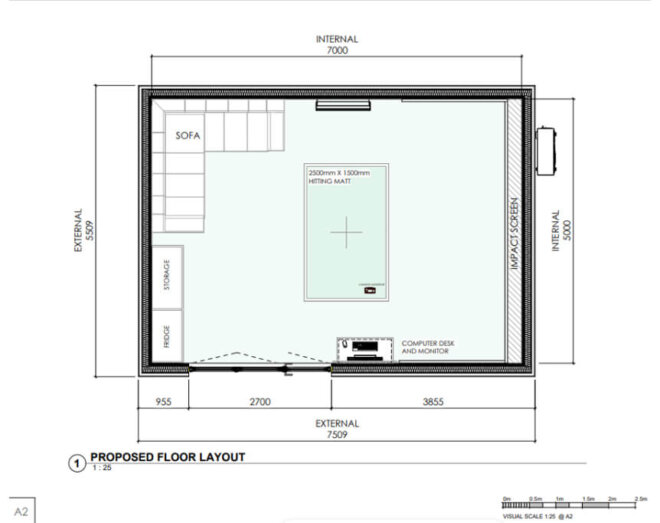


- Does the Muirfield Garden Room require planning permission?
-
Planning Permission is required for any building, taller than 2.5m externally, so all of our Garden Rooms will require clearance. There are variations to the rule if you are more than 2m from your neighbour’s boundary, but we are happy to consult with you to determine if this applies.
If you do need planning permission, we will help you through this process, in order to ensure your build can begin in a prompt fashion, with the correct legal clearance.
To learn more about planning permissions click here.
- Can I customise the building?
-
We understand that building an outbuilding is a huge decision and the finished product needs to match your aesthetic perfectly. In order to achieve this we approach every project with a bespoke mindset.
Throughout your design process you will work with our design team to fine tune the look and design of your building. The resulting product is unique to you, with your own personal touches woven into the make-up of the build.
- Do I need to provide groundwork or electrical installations?
-
No, We provide a fully comprehensive service which includes the foundation and wiring of your building. The only installation required by the customer, is if you wish to hard-wire internet connection to the Garden Room. This will require a Cat-6 cable.
- What Does The Golf Simulator Cost?
-
At Golf Swing Systems we believe there a perfect simulator for everyone and that this decision is driven by a number of factors. Whether it is your budget, the needs of your game or personal taste in launch monitor style, we will find the perfect simulator for you.
Included in a full simulator is:
- Launch Monitor of your choice
- Screen and Projector Combination
- Turf and Hitting Mat
- Wall and Ceiling Protection / Enclosure
- Gaming PC to run your system
Some example prices of fully fitted simulators are:
- TrackMan system – £35,000 – £45,000
- Foresight GC3 System – £15000 – £25000
- FlightScope Mevo+ System – £10,000 – £15,000
- SkyTrak System – £10,000 – £12,500
- How can I lay out my room?
-
When designing the internal lay out of your Muirfield Garden Room, there are a few factors to consider.
Your hitting position should be a minimum of 2500mm from the screen, which is mounted 300mm from the back wall. This will give your launch monitor adequate space to measure the ball flight, whilst ensuring user safety.
You should ensure any seating or storage units, are a minimum of 2000mm back from the hitting position, to avoid swinging golf clubs and unwanted injuries.
Whichever dexterity you are (Right or Left Handed) your screens and technology should be mounted on the same wall. i.e. Right handed player = Screens on the right wall.
- Which Projector Do You Provide?
-
There are thousands of projectors in the market place and they all do different jobs depending on the brightness of the room, size of picture required, quality of picture required and position of where the projector can go.
We will ensure you get the proper projector for your needs. For example if you are looking for a simulator with the ability to act as a home cinema, but you also have lots of ambient light, we will go for a high powered projector. Conversely, if you have very little ambient light and you are only looking for simulator functionality, we can go with a less powerful projector.
Request A Muirfield Garden Studio Quotation
"*" indicates required fields
Studio Details
Built with your practice in mind, The Turnberry Studio is designed as a space conscious solution for your practice needs, without constricting your golf swing or club selection in any way.
The internal dimensions of the studio are 6 meters long, by 4 meters wide, by 3 meters high.
This studio can be a multi-functional room as well as a golf simulator room. You can also use it as a home cinema, a Pilates gym, yoga studio or an office.
We can help you through planning and offer multiple options on the external finish including your choice of a flat roof or pitched roof.
Dimensions



- Does the Turnberry Garden Room require planning permission?
-
Planning Permission is required for any building, taller than 2.5m externally, so all of our Garden Rooms will require clearance. There are variations to the rule if you are more than 2m from your neighbour’s boundary, but we are happy to consult with you to determine if this applies.
If you do need planning permission, we will help you through this process, in order to ensure your build can begin in a prompt fashion, with the correct legal clearance.
To learn more about planning permissions click here.
- Can I customise the building?
-
We understand that building an outbuilding is a huge decision and the finished product needs to match your aesthetic perfectly. In order to achieve this we approach every project with a bespoke mindset.
Throughout your design process you will work with our design team to fine tune the look and design of your building. The resulting product is unique to you, with your own personal touches woven into the make-up of the build.
- Do I need to provide groundwork or electrical installations?
-
No, We provide a fully comprehensive service which includes the foundation and wiring of your building. The only installation required by the customer, is if you wish to hard-wire internet connection to the Garden Room. This will require a Cat-6 cable.
- What Does The Golf Simulator Cost?
-
At Golf Swing Systems we believe there a perfect simulator for everyone and that this decision is driven by a number of factors. Whether it is your budget, the needs of your game or personal taste in launch monitor style, we will find the perfect simulator for you.
Included in a full simulator is:
- Launch Monitor of your choice
- Screen and Projector Combination
- Turf and Hitting Mat
- Wall and Ceiling Protection / Enclosure
- Gaming PC to run your system
Some example prices of fully fitted simulators are:
- TrackMan system – £35,000 – £45,000
- Foresight GC3 System – £15000 – £25000
- FlightScope Mevo+ System – £10,000 – £15,000
- SkyTrak System – £10,000 – £12,500
- How can I lay out my room?
-
When designing the internal lay out of your Turnberry Garden Room, there are a few factors to consider.
Your hitting position should be a minimum of 2500mm from the screen, which is mounted 300mm from the back wall. This will give your launch monitor adequate space to measure the ball flight, whilst ensuring user safety.
You should ensure any seating or storage units, are a minimum of 2000mm back from the hitting position, to avoid swinging golf clubs and unwanted injuries.
Whichever dexterity you are (Right or Left Handed) your screens and technology should be mounted on the same wall. i.e. Right handed player = Screens on the right wall.
- Which Projector Do You Provide?
-
There are thousands of projectors in the market place and they all do different jobs depending on the brightness of the room, size of picture required, quality of picture required and position of where the projector can go.
We will ensure you get the proper projector for your needs. For example if you are looking for a simulator with the ability to act as a home cinema, but you also have lots of ambient light, we will go for a high powered projector. Conversely, if you have very little ambient light and you are only looking for simulator functionality, we can go with a less powerful projector.
Request A Turnberry Garden Studio Quotation
"*" indicates required fields
Studio Details
The Moray Cabin is an affordable solution to your golf simulator needs. Built with 68mm Spruce Timber and EPDM Rubber roofing this is a single skin log cabin designed to accommodate your choice of simulator.
The Moray can be built to a variety of sizes to suit your needs, and insulation can be added to both the floor and ceiling in order to make sure the winter weather stays outside.
Whether you’re a golf enthusiast looking to practice your swing in the comfort of your own home or a business owner looking to create a unique experience for your customers, The Moray Cabin is designed to provide you with the perfect space.
Your Build is available with pre-treated logs in light or dark grey, giving you the freedom to choose a look that matches your style. Further treatments will be required every 2 to 3 years.
Request A Moray Cabin Quotation
"*" indicates required fields


